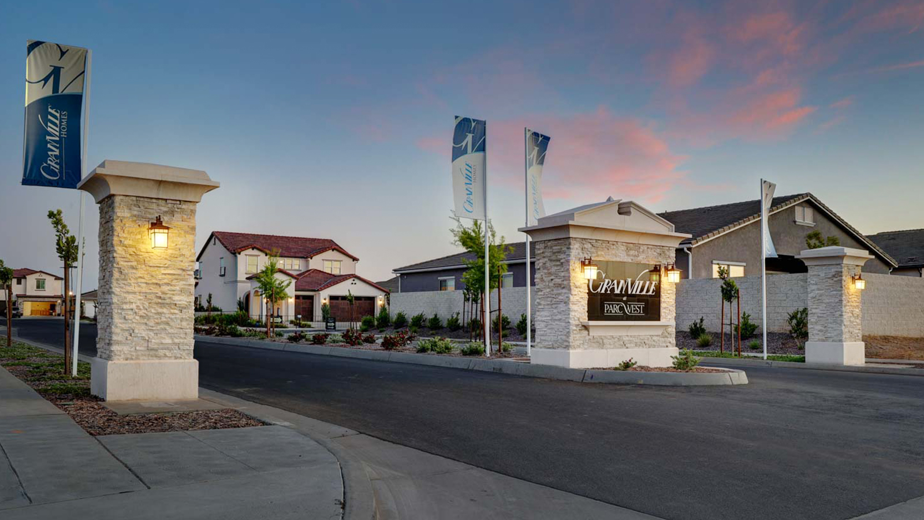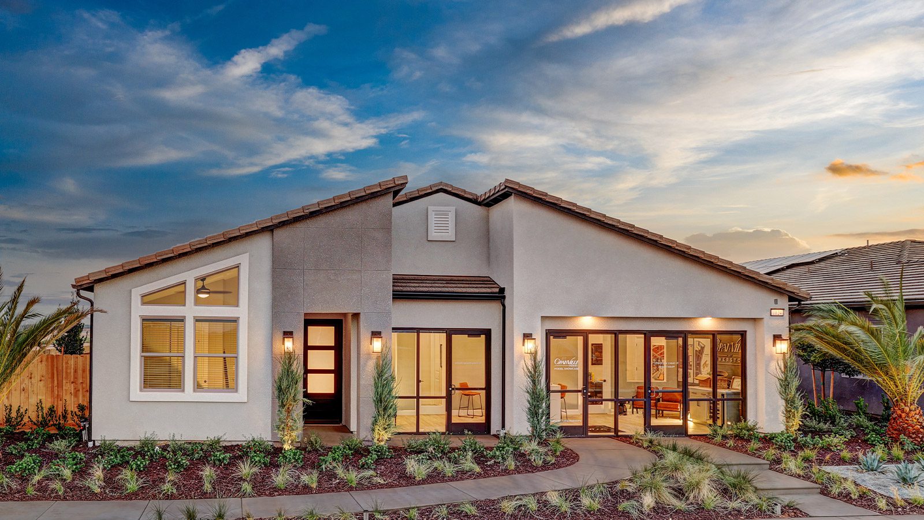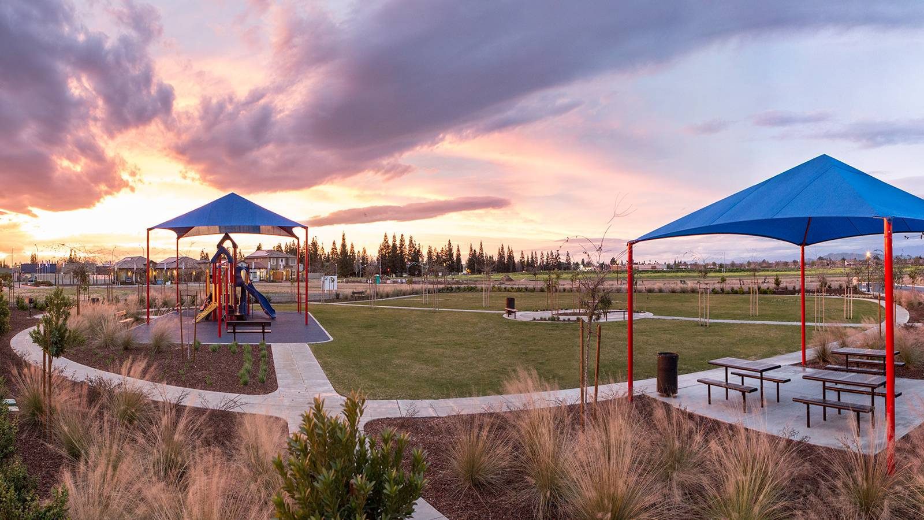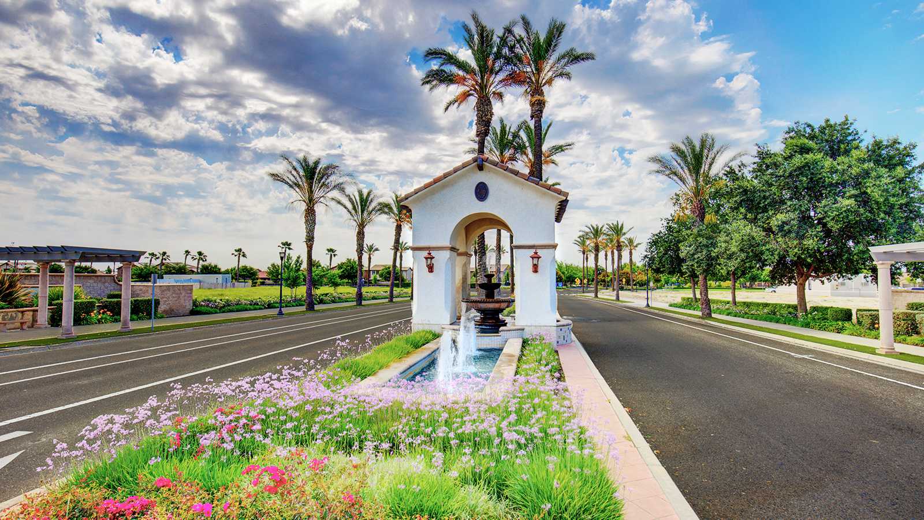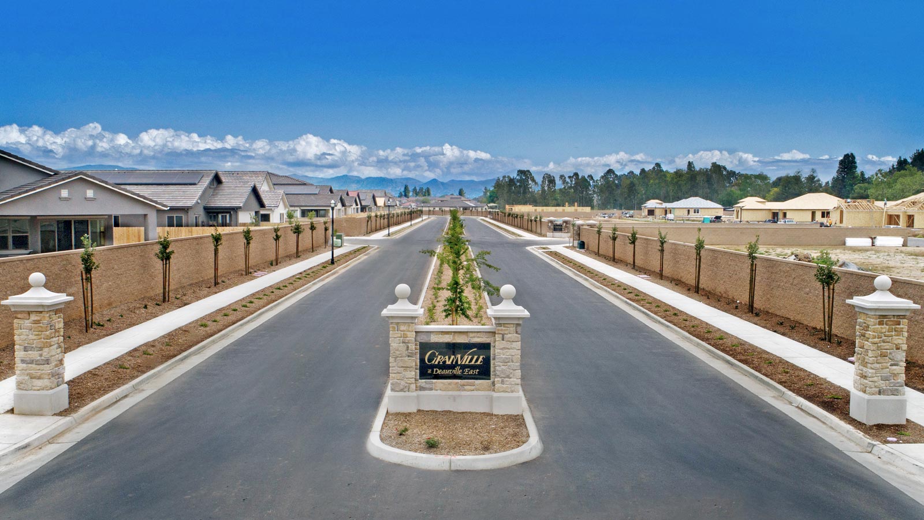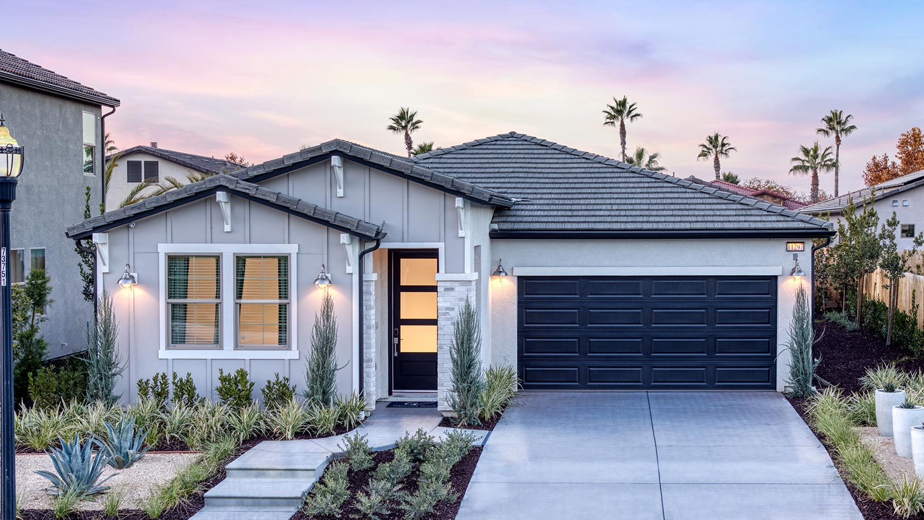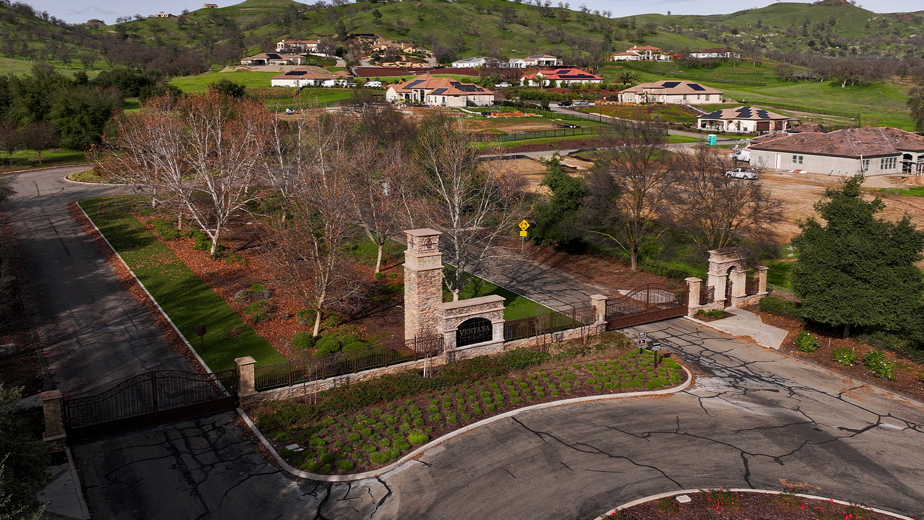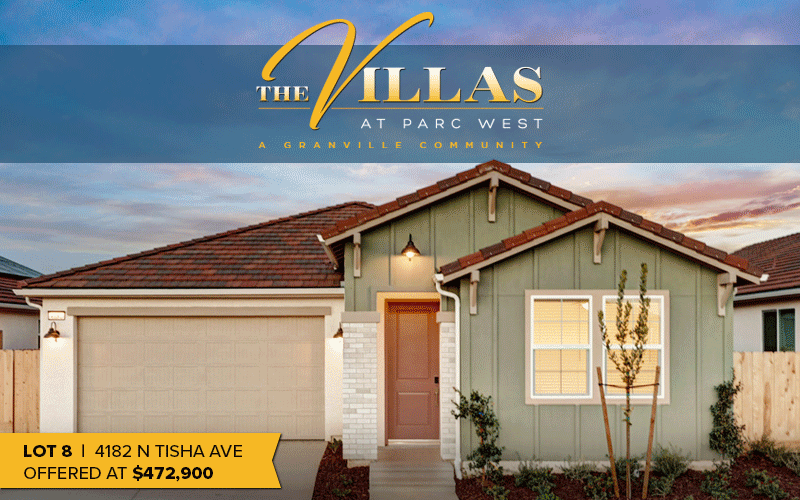
THE VILLAS AT PARC WEST
GET IT ALL FROM THE $400s
Every Villa at Parc West is truly move-in ready, and include refrigerator, washer & dryer, 2″ faux wood blinds, backyard landscaping, and the latest smart home technology throughout. And with prices starting in the $400s, you can get into the home you’ve been dreaming of without breaking the bank.
Ready to make your move? We’ve got several completed Villa 5 homes that are move-in ready on day one. Discover the Villa 5 for yourself by visiting our self-tour homes, open daily from 7 am – 8 pm with no agent needed.
VIEW VILLAS WITH SELF-TOUR ACCESS
VIEW ALL MOVE-IN READY VILLAS AT PARC WEST
OUR COMMUNITIES

you're invited! - lunch and learn
GV Homebuying 101
Get tips and advice from local real estate and lending experts and make your dreams of owning a new home a reality during this fun and informative free seminar. From repairing your credit and avoiding common homebuying pitfalls to determining what special financing programs you may qualify for, our team is here to answer all of your questions and put you on the road to home ownership.
Plus, Home Technology Experts will be on hand for a Q&A about all of the latest advances that make today’s homes smarter than ever before.
Get the real reviews from your neighbors
Nothing makes us happier than hearing how much a homeowner loves their Granville. If you want to know what it’s like to be part of the Granville family, take the tour through these experiences.

“Being first time home buyers we always heard about how stressful buying a house can be and with Granville they put the fun and excitement back in buying!”
- Jasminka & Goce Strbevski
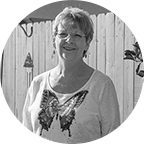
“I drove out and met Jan at the models, walked through and I knew this is it! It was perfect and I was sold right then and there.”
- Debra Price

“…Granville has given me a home-buying experience that I wish on everyone who ventures to buy a home.”
- Obinna Calijo

“After looking at many homes, new and used, nothing compares to Granville!”
- Jesse & Jessica Mendoza

“The purchase of our Granville was such a great decision. The value we received for the price we paid and the energy efficiency of the home enable us to do so much more with the money we have saved. We love our Granville!”
- Deena Papagni

“Thanks again for making our engagement memorable!”
- Lily & Marco

“After viewing almost every builder in Fresno, we have found the attention to detail Granville puts into their homes is unmatched. We truly believe we have found our dream home and could not be more pleased with the Granville team. Thank you!”
- Stefanie Villanueva
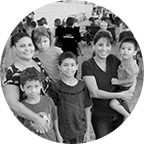
“My June 2010 PG&E bill was only $54. I was hoping it would be low, but I had no idea it would be that low! I was so happy!”
- Lupe Mora

“We wanted to buy from a builder with a name we knew, a name we could trust!”
- Bob & Lola Whitted

“We are 100% satisfied with our Granville Home and the Granville team is amazing!”
- Robert & Rachel Llamas
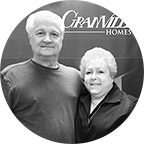
“We were very impressed with the construction and the employees. We decided to downsize, so we looked at ALL of the new homes that were being built in Fresno. The best homes we looked at were Granville.”
- James & Ginger Fullbright

“My PG&E bill was only $19.89! I love my Granville home.”
- Megan Otto
The Valley's Most Awarded
Home Builder


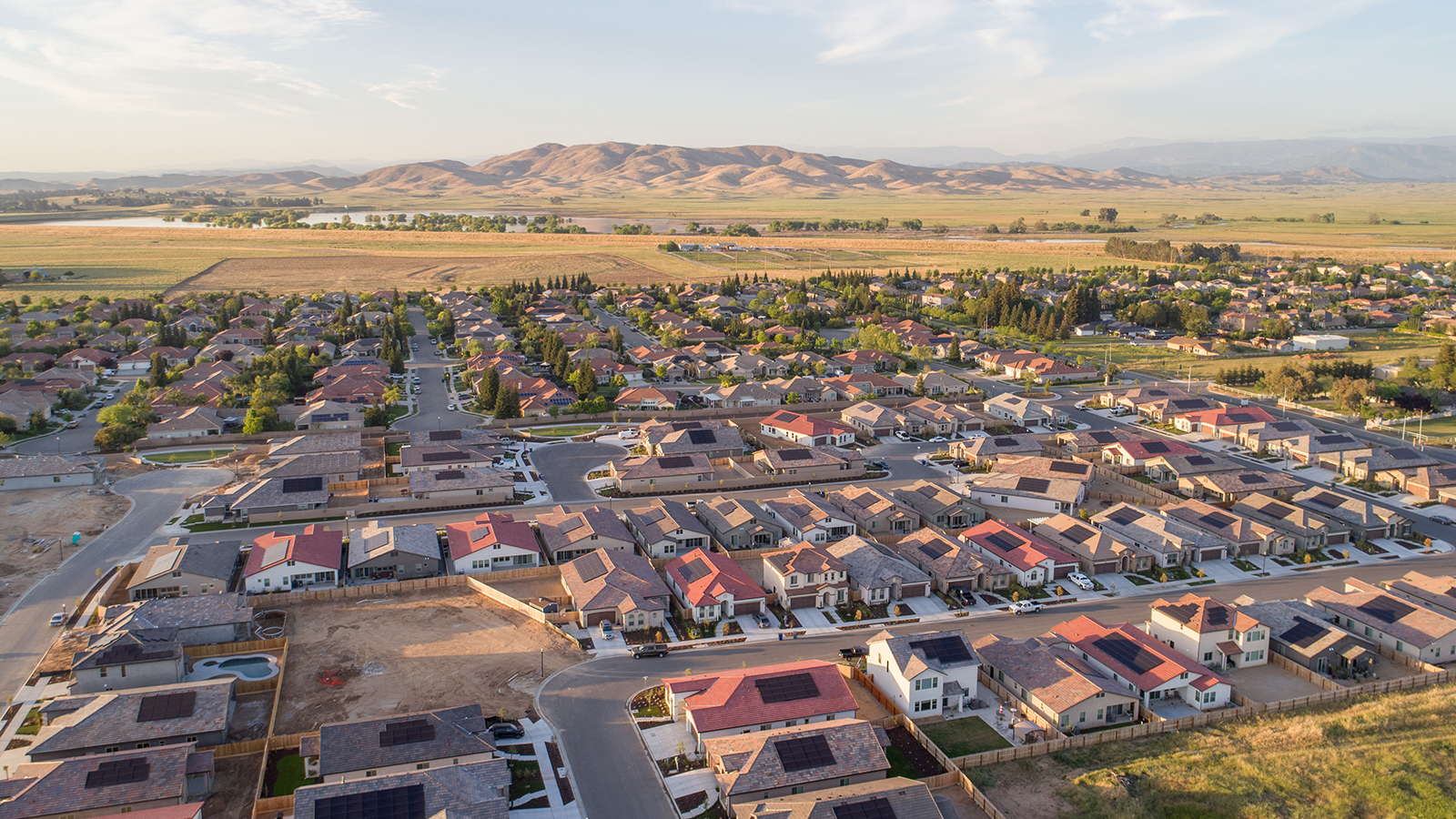
OUR MISSION

