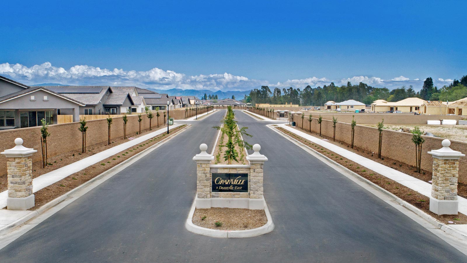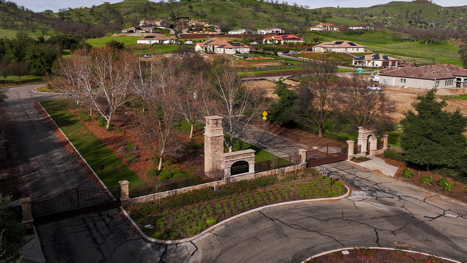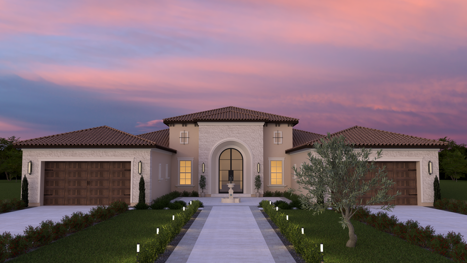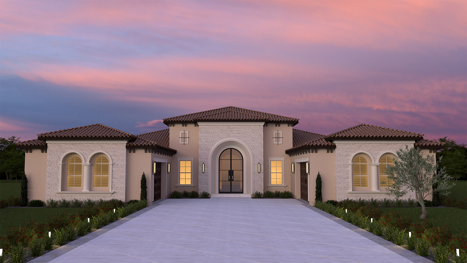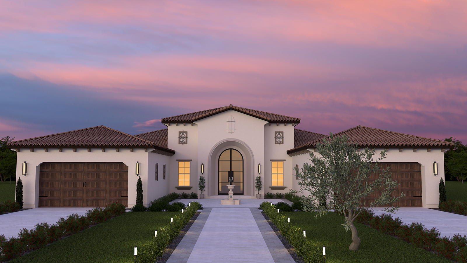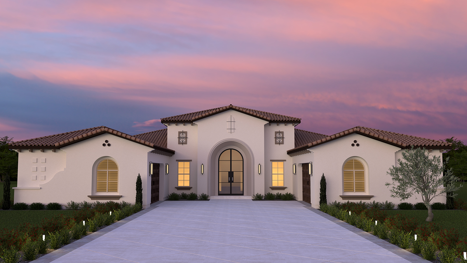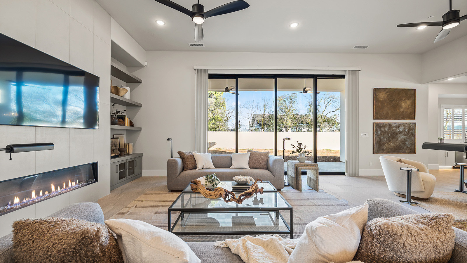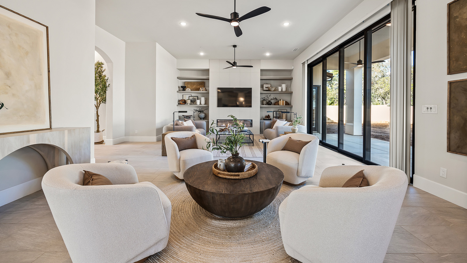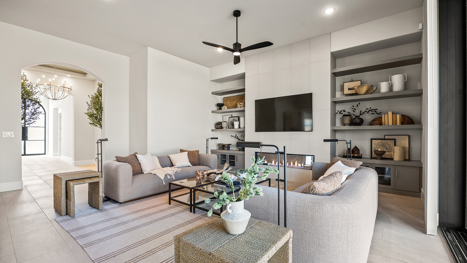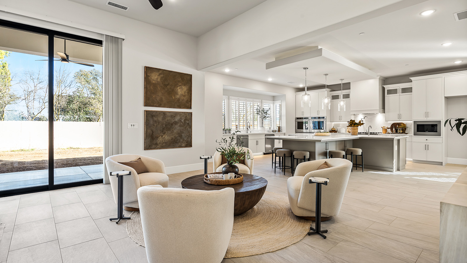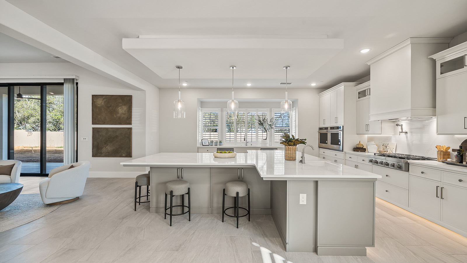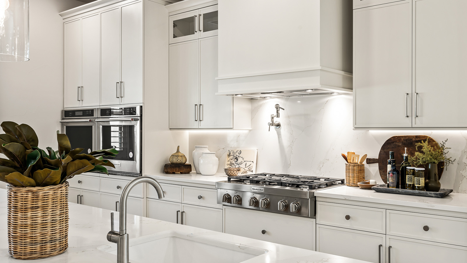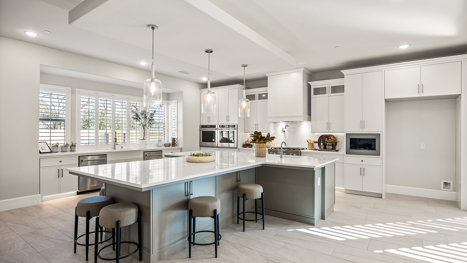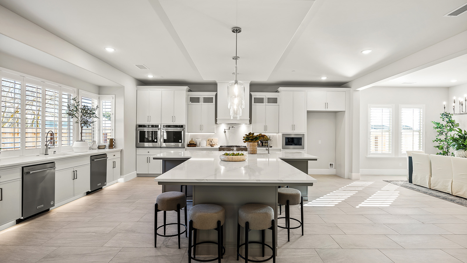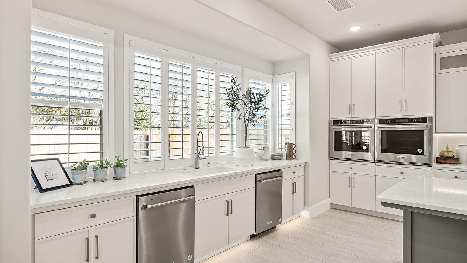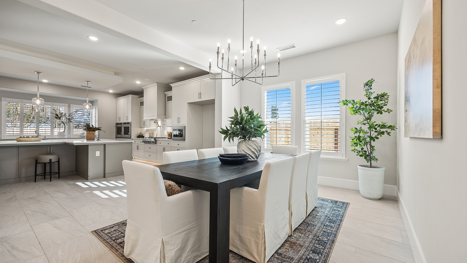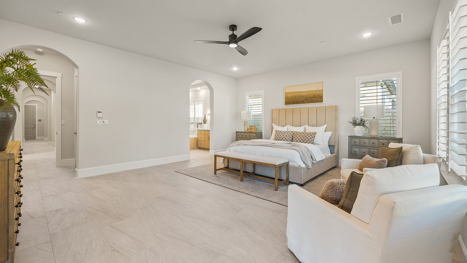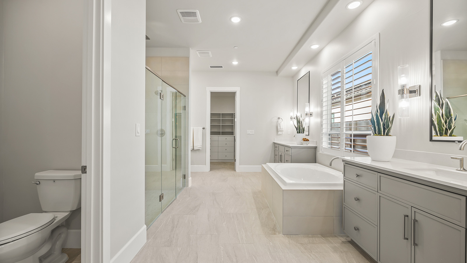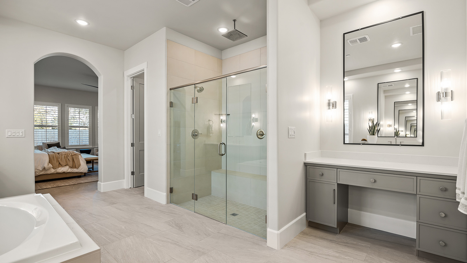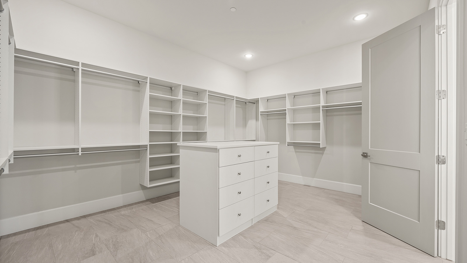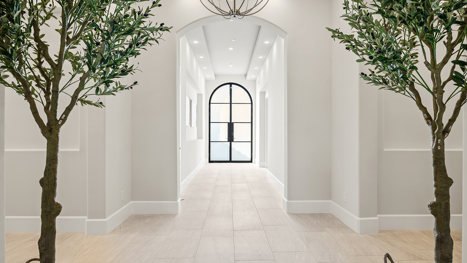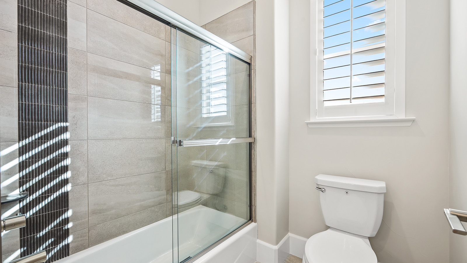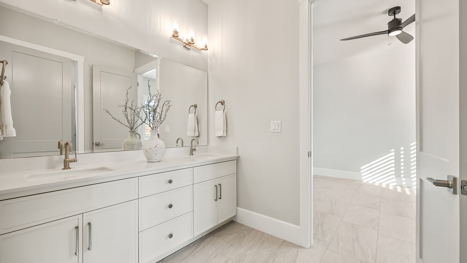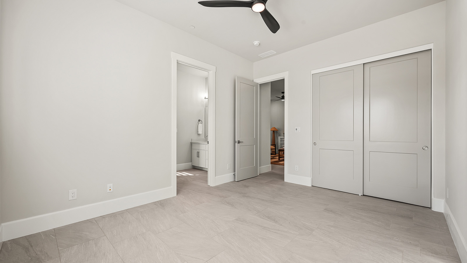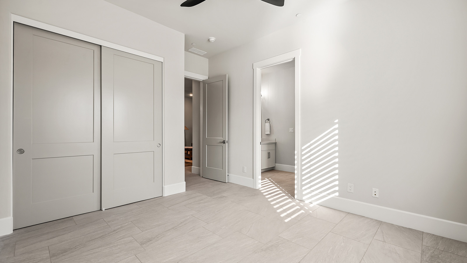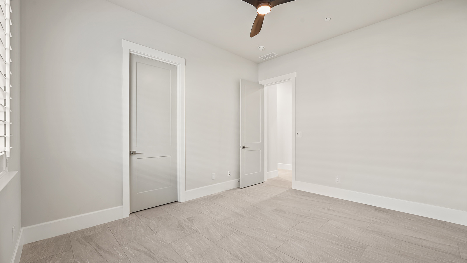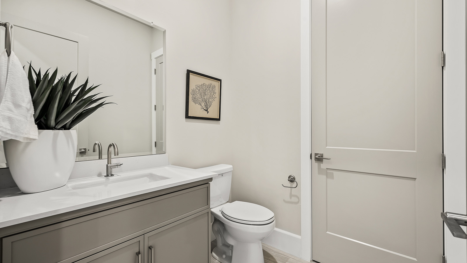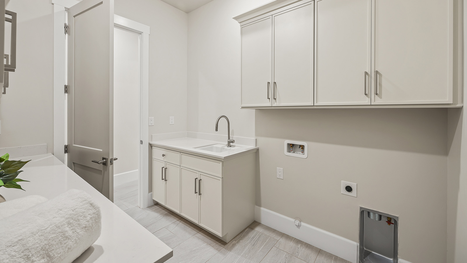The
Residence 7
Granville Estates
4-5 Beds ·
3.5 Baths ·
4,700
ft²
·
4 Car Garage
The
Residence 7
4-5 Beds ·
3.5 Baths ·
4 Garages ·
4,700 ft²
Single Story
Overview
With a unique 4-car garage layout, the Residence 7 features a stunning promenade leading up to your front entry. The double entry doors open into a grand foyer, guiding you through a gallery and into the spacious great room with a wall of glass giving you stunning views of the backyard. You'll find something spectacular around every corner in this innovative plan, from a massive 11' x 14' walk-in closet with island and integrated storage throughout, to the oversized T-shaped kitchen island and optional wine room in the main living space. Available with Formal Italian and Spanish exteriors.
4,700 ft² of indoor living space +
897 ft² of outdoor entertaining space* =
5,597 ft² of luxury.
*OUTDOOR ENTERTAINING SPACE REFERS TO PATIOS AND COURTYARDS.
Design Your Residence 7
View Available Options →

“Being first time home buyers we always heard about how stressful buying a house can be and with Granville they put the fun and excitement back in buying!”
- Jasminka & Goce Strbevski

“I drove out and met Jan at the models, walked through and I knew this is it! It was perfect and I was sold right then and there.”
- Debra Price

“…Granville has given me a home-buying experience that I wish on everyone who ventures to buy a home.”
- Obinna Calijo

“After looking at many homes, new and used, nothing compares to Granville!”
- Jesse & Jessica Mendoza

“The purchase of our Granville was such a great decision. The value we received for the price we paid and the energy efficiency of the home enable us to do so much more with the money we have saved. We love our Granville!”
- Deena Papagni
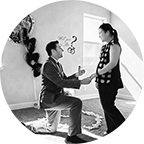
“Thanks again for making our engagement memorable!”
- Lily & Marco

“After viewing almost every builder in Fresno, we have found the attention to detail Granville puts into their homes is unmatched. We truly believe we have found our dream home and could not be more pleased with the Granville team. Thank you!”
- Stefanie Villanueva

“My June 2010 PG&E bill was only $54. I was hoping it would be low, but I had no idea it would be that low! I was so happy!”
- Lupe Mora

“We wanted to buy from a builder with a name we knew, a name we could trust!”
- Bob & Lola Whitted

“We are 100% satisfied with our Granville Home and the Granville team is amazing!”
- Robert & Rachel Llamas
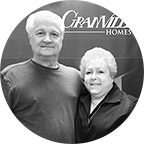
“We were very impressed with the construction and the employees. We decided to downsize, so we looked at ALL of the new homes that were being built in Fresno. The best homes we looked at were Granville.”
- James & Ginger Fullbright

“My PG&E bill was only $19.89! I love my Granville home.”
- Megan Otto
Virtual Tour
Interactive Floor Plan
Single Story

Quick Move-in Homes
(0)
It looks like we don't have any quick move-in Residence 7 homes to display.
However, we are offering this Floor Plan in the following Communities: Deauville East, Ventana Hills.
(You may even be able to pick out your lot!)
(You may even be able to pick out your lot!)



