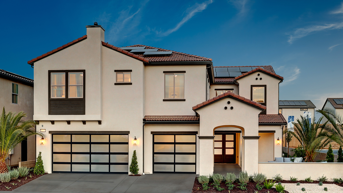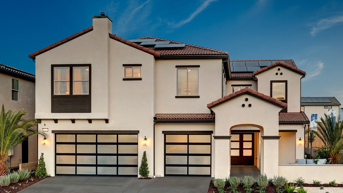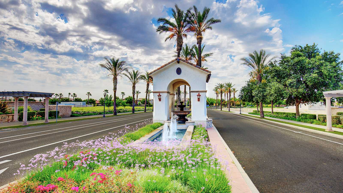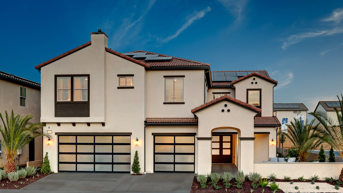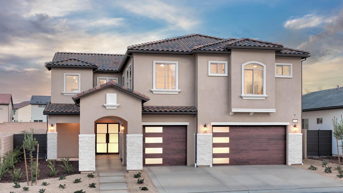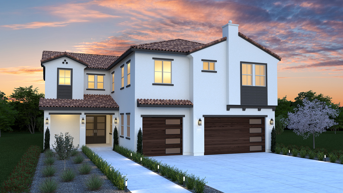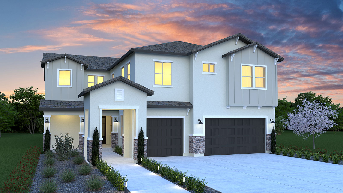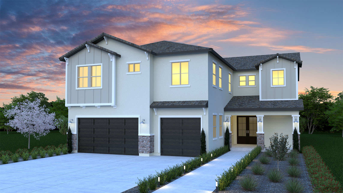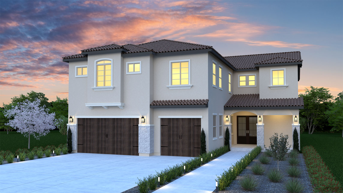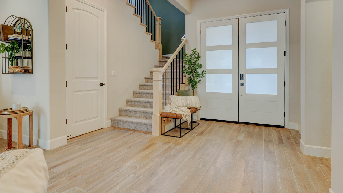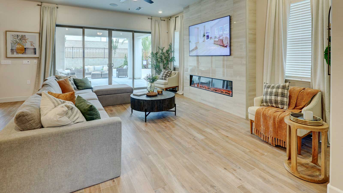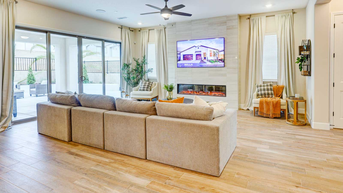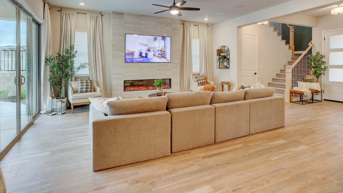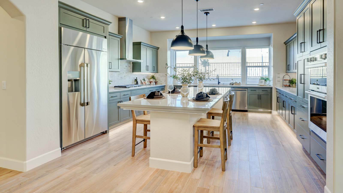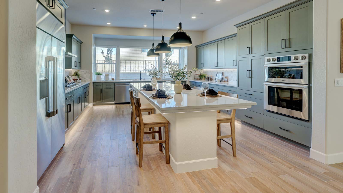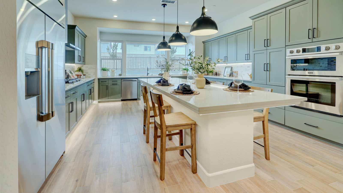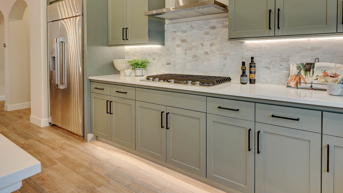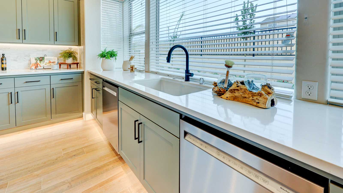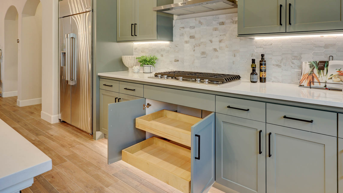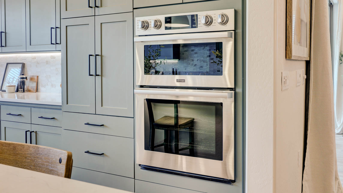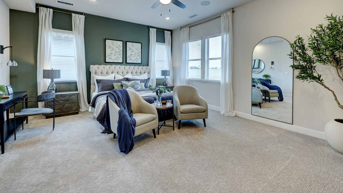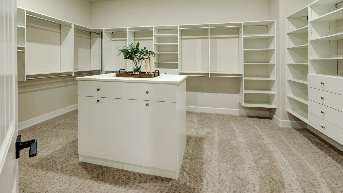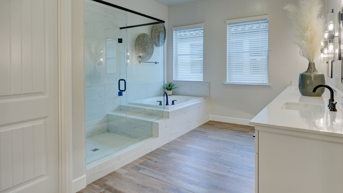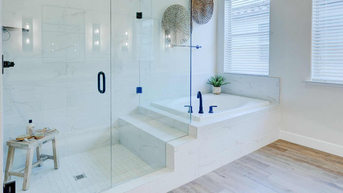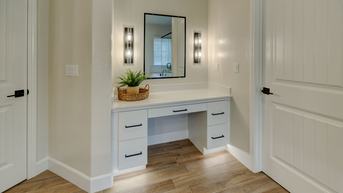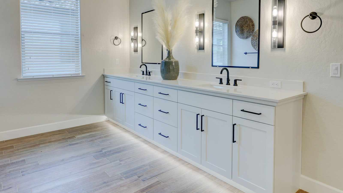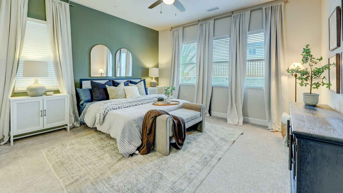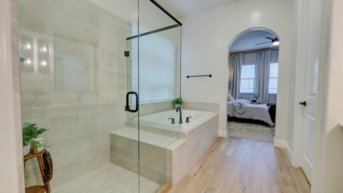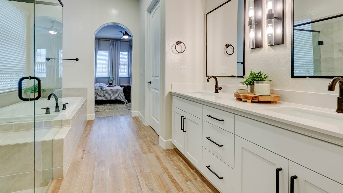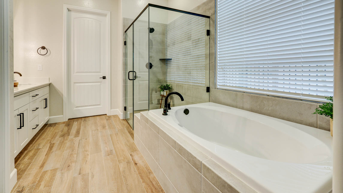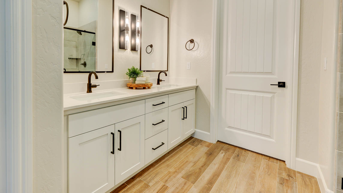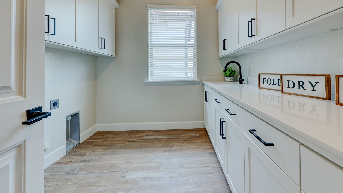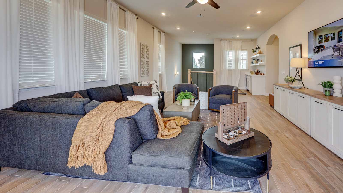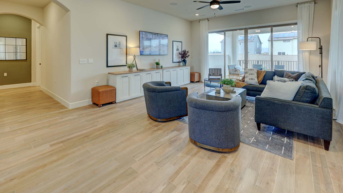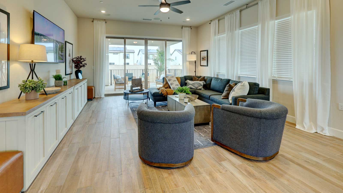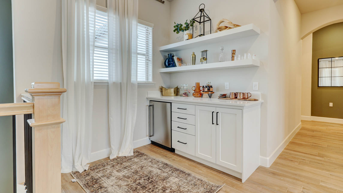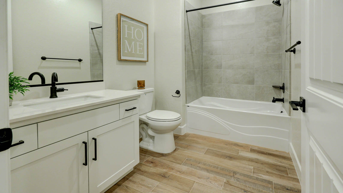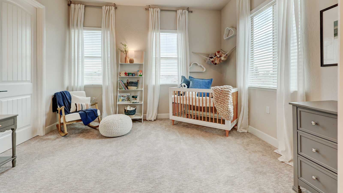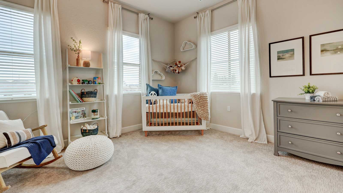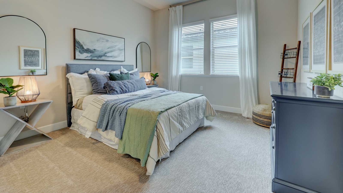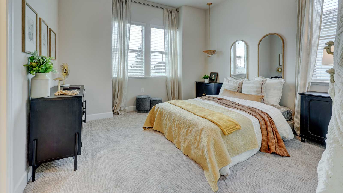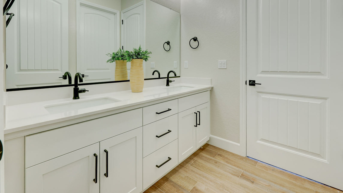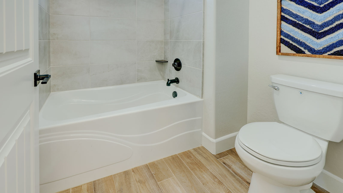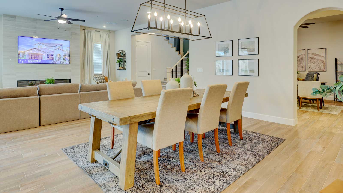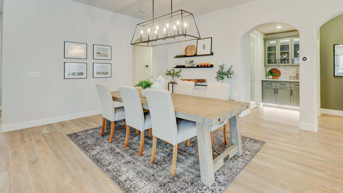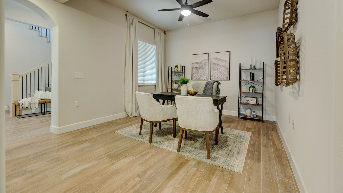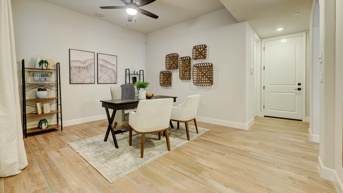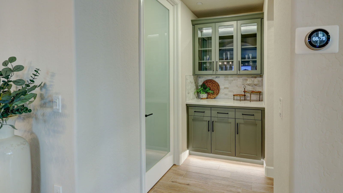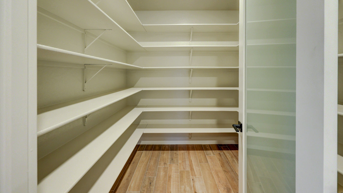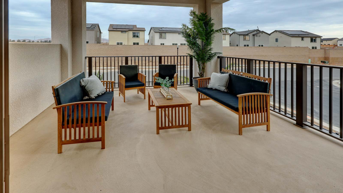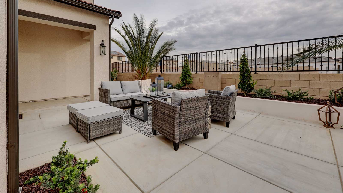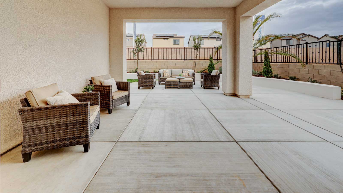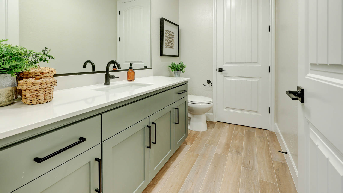The
Millie
Traditional Series
5-6 Beds ·
4.5-5.5 Baths ·
4,580
ft²
·
4 Car Garage
The
Millie
5-6 Beds ·
4.5 Baths ·
4 Garages ·
4,580 ft²
Two Story
Overview
As the largest of Granville’s traditional floor plans, the Millie can meet the pace of life for the growing family. From the spacious 4-car garage and large downstairs bonus room to the oversized owner’s suite with expansive walk-in wardrobe, this home has a cozy feel while offering plenty of room. This plan also features luxurious design like the butler’s pantry and optional portico, bringing a touch of luxury to your life. Available exterior styles include Formal Italian, Modern Farmhouse, and Modern Spanish.
Disclaimer: Home office option not available at Villa Palazzo (Tract 6250).
4,580 ft² of indoor living space +
384 ft² of outdoor entertaining space* =
4,964 ft² of luxury.
*OUTDOOR ENTERTAINING SPACE REFERS TO PATIOS AND COURTYARDS.
Design Your Millie
View Available Options →

“Being first time home buyers we always heard about how stressful buying a house can be and with Granville they put the fun and excitement back in buying!”
- Jasminka & Goce Strbevski

“I drove out and met Jan at the models, walked through and I knew this is it! It was perfect and I was sold right then and there.”
- Debra Price

“…Granville has given me a home-buying experience that I wish on everyone who ventures to buy a home.”
- Obinna Calijo

“After looking at many homes, new and used, nothing compares to Granville!”
- Jesse & Jessica Mendoza

“The purchase of our Granville was such a great decision. The value we received for the price we paid and the energy efficiency of the home enable us to do so much more with the money we have saved. We love our Granville!”
- Deena Papagni

“Thanks again for making our engagement memorable!”
- Lily & Marco

“After viewing almost every builder in Fresno, we have found the attention to detail Granville puts into their homes is unmatched. We truly believe we have found our dream home and could not be more pleased with the Granville team. Thank you!”
- Stefanie Villanueva

“My June 2010 PG&E bill was only $54. I was hoping it would be low, but I had no idea it would be that low! I was so happy!”
- Lupe Mora

“We wanted to buy from a builder with a name we knew, a name we could trust!”
- Bob & Lola Whitted

“We are 100% satisfied with our Granville Home and the Granville team is amazing!”
- Robert & Rachel Llamas

“We were very impressed with the construction and the employees. We decided to downsize, so we looked at ALL of the new homes that were being built in Fresno. The best homes we looked at were Granville.”
- James & Ginger Fullbright

“My PG&E bill was only $19.89! I love my Granville home.”
- Megan Otto
Virtual Tour
Interactive Floor Plan
Two Story




