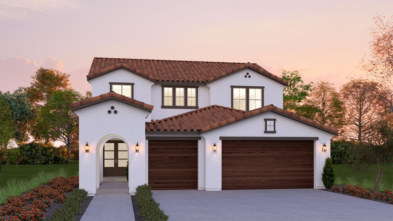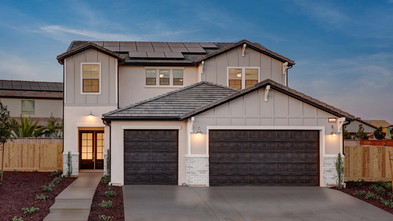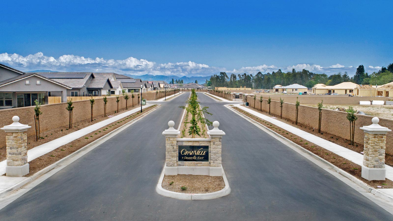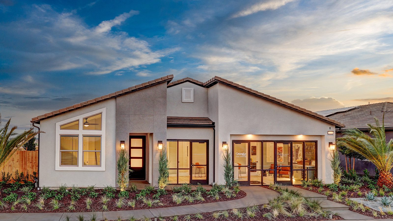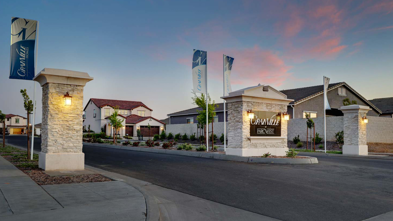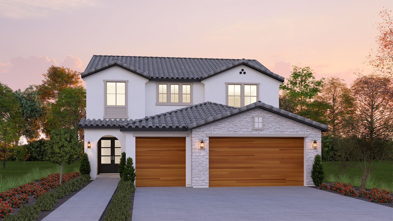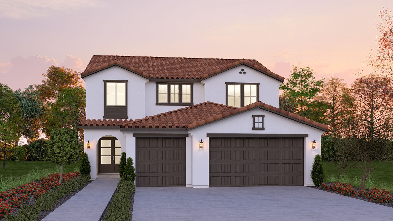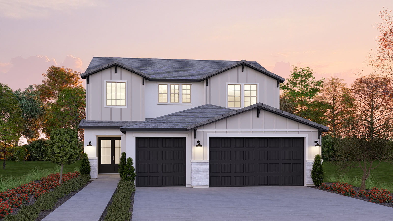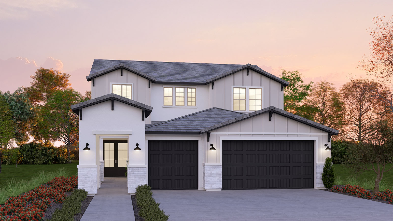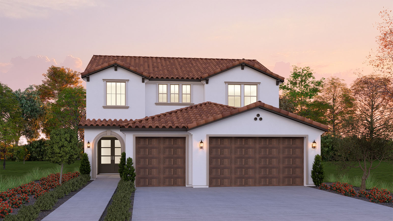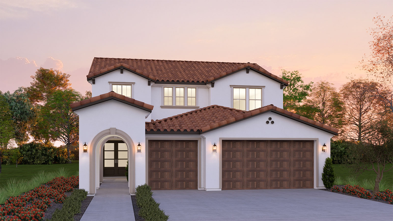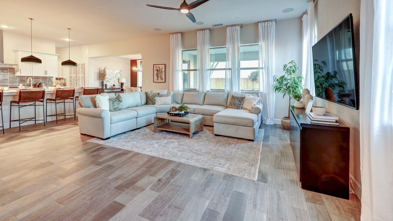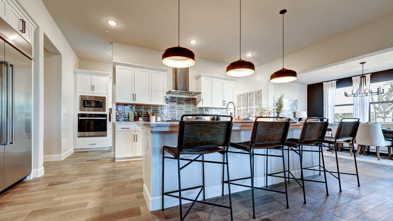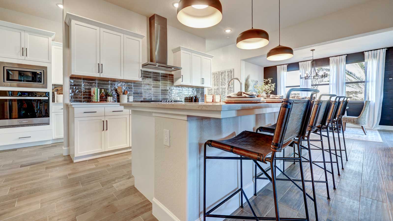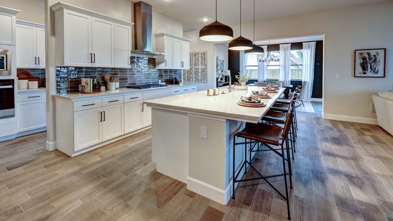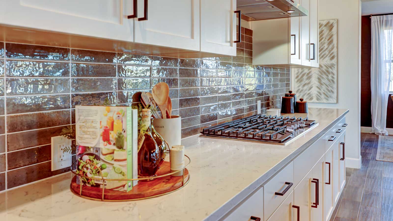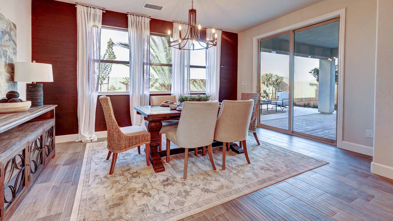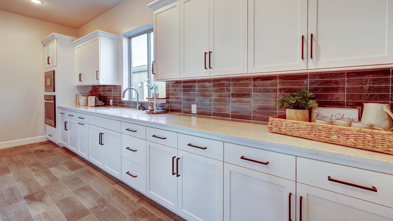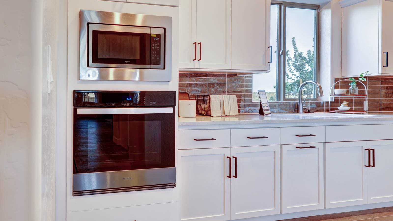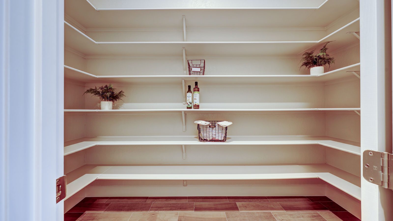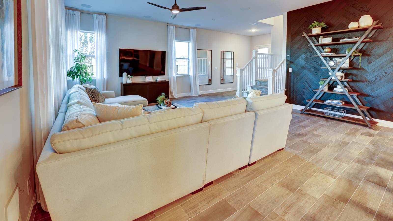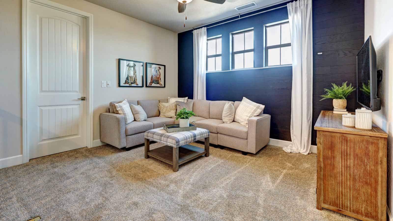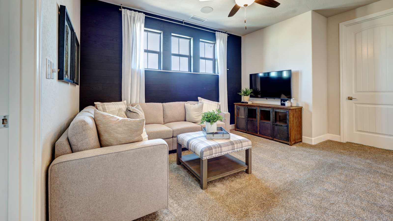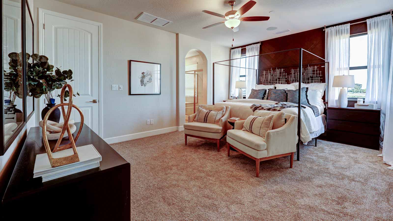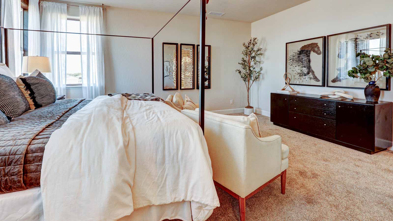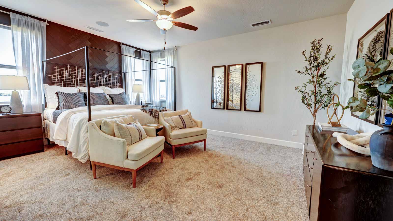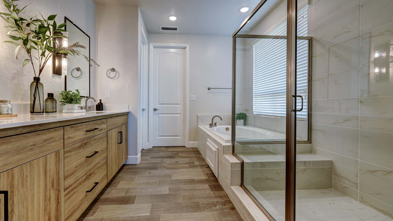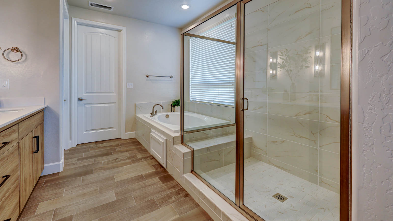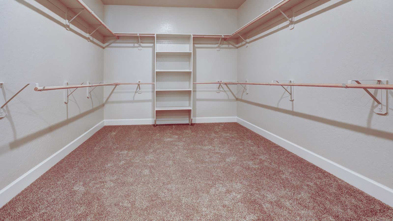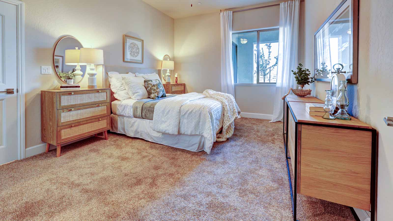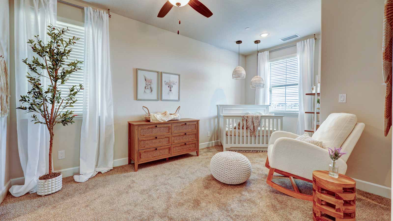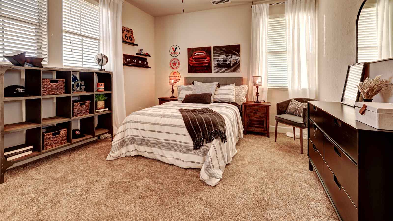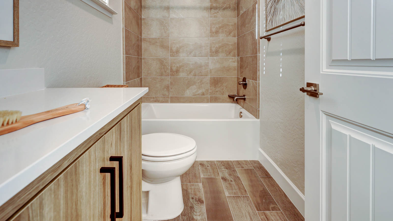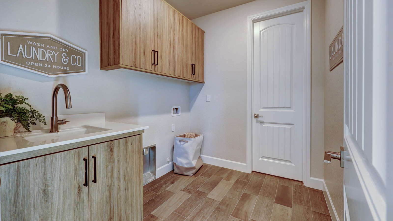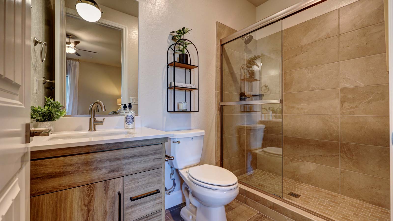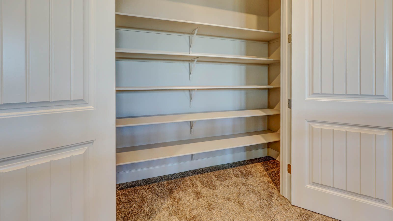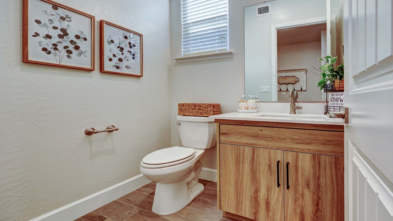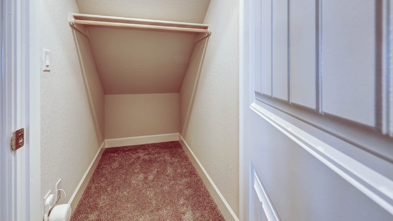The
Everly
Traditional Series
3-4 Beds ·
2.5-3.5 Baths ·
3,080
ft²
·
2-3 Car Garage
The
Everly
3-4 Beds ·
2.5-3.5 Baths ·
2-3 Garages ·
3,080 ft²
Two Story
Overview
Meet the Everly, designed with the vibrant, growing family in mind. The Everly offers ample space for both entertaining and family relaxation, including a versatile loft, a downstairs living space that includes both a living room and a warm and inviting great room, and a highly practical prep kitchen. As an added bonus, you can opt to transform the third garage into a dedicated studio with its own entrance accessible from the charming front porch. Choose from exterior styles like Modern Farmhouse, Mediterranean, and Modern Spanish, each with the option to add a grand portico.
3,080 ft² of indoor living space +
187 ft² of outdoor entertaining space* =
3,267 ft² of luxury.
*OUTDOOR ENTERTAINING SPACE REFERS TO PATIOS AND COURTYARDS.
Design Your Everly
View Available Options →

“Being first time home buyers we always heard about how stressful buying a house can be and with Granville they put the fun and excitement back in buying!”
- Jasminka & Goce Strbevski

“I drove out and met Jan at the models, walked through and I knew this is it! It was perfect and I was sold right then and there.”
- Debra Price

“…Granville has given me a home-buying experience that I wish on everyone who ventures to buy a home.”
- Obinna Calijo

“After looking at many homes, new and used, nothing compares to Granville!”
- Jesse & Jessica Mendoza

“The purchase of our Granville was such a great decision. The value we received for the price we paid and the energy efficiency of the home enable us to do so much more with the money we have saved. We love our Granville!”
- Deena Papagni
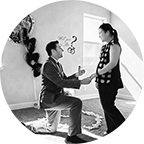
“Thanks again for making our engagement memorable!”
- Lily & Marco

“After viewing almost every builder in Fresno, we have found the attention to detail Granville puts into their homes is unmatched. We truly believe we have found our dream home and could not be more pleased with the Granville team. Thank you!”
- Stefanie Villanueva

“My June 2010 PG&E bill was only $54. I was hoping it would be low, but I had no idea it would be that low! I was so happy!”
- Lupe Mora

“We wanted to buy from a builder with a name we knew, a name we could trust!”
- Bob & Lola Whitted

“We are 100% satisfied with our Granville Home and the Granville team is amazing!”
- Robert & Rachel Llamas
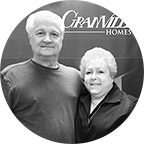
“We were very impressed with the construction and the employees. We decided to downsize, so we looked at ALL of the new homes that were being built in Fresno. The best homes we looked at were Granville.”
- James & Ginger Fullbright

“My PG&E bill was only $19.89! I love my Granville home.”
- Megan Otto
Virtual Tour
Interactive Floor Plan
Two Story




