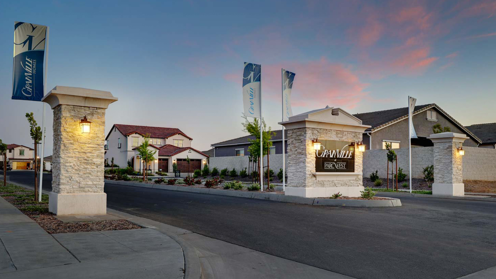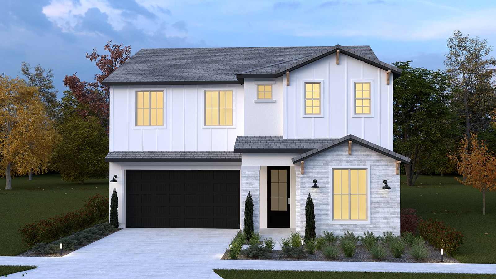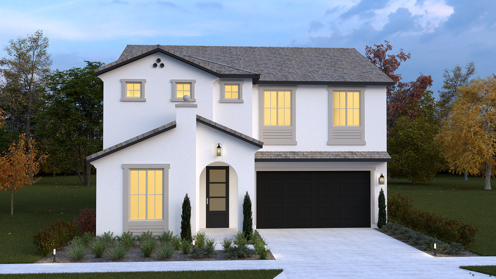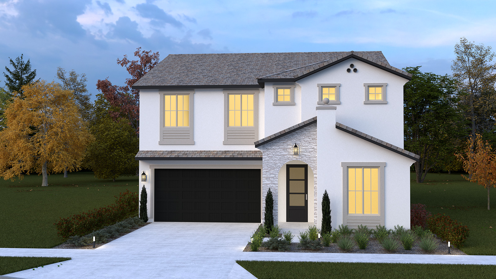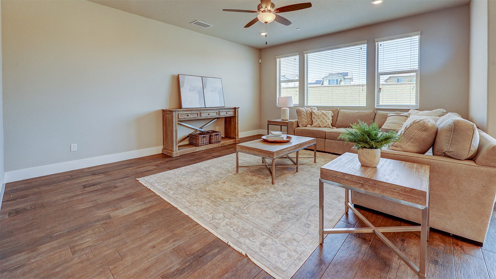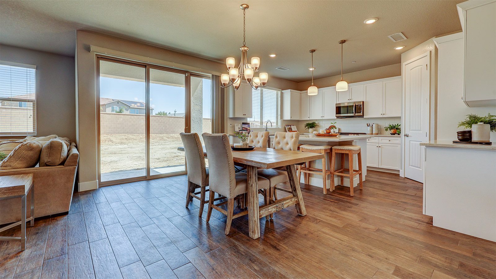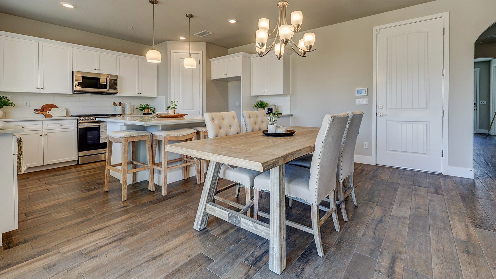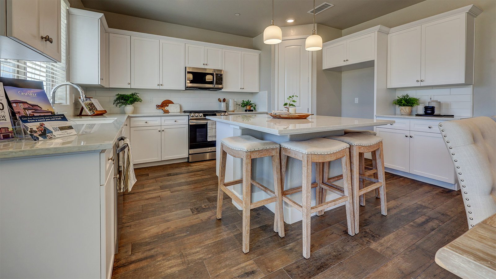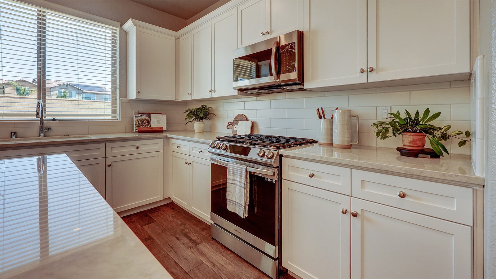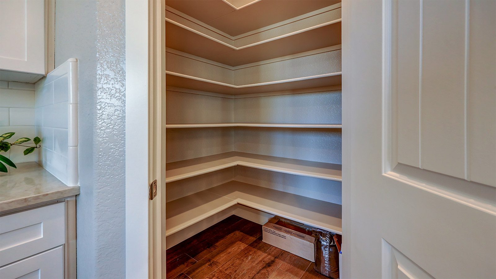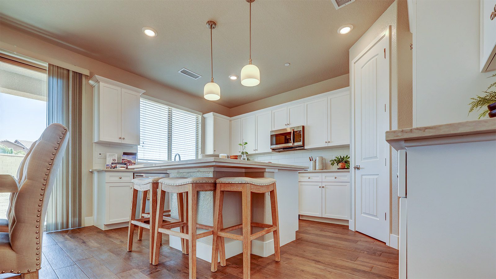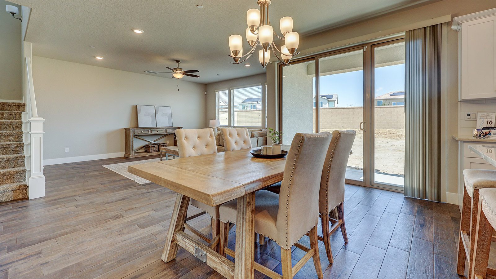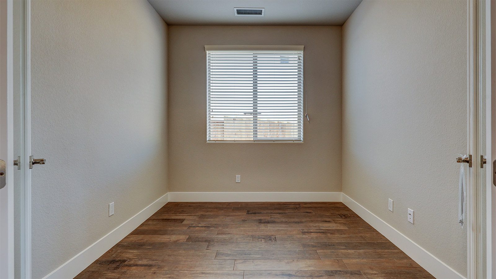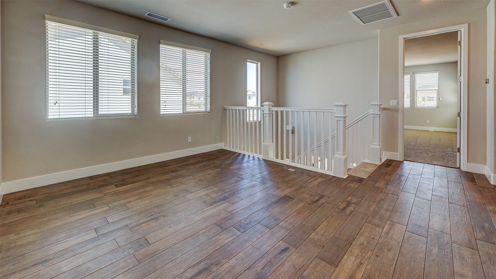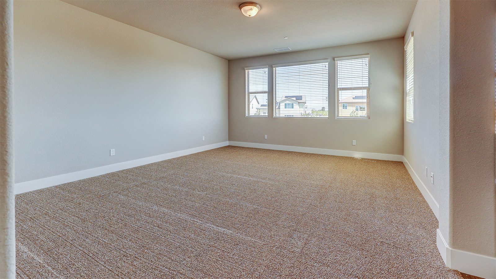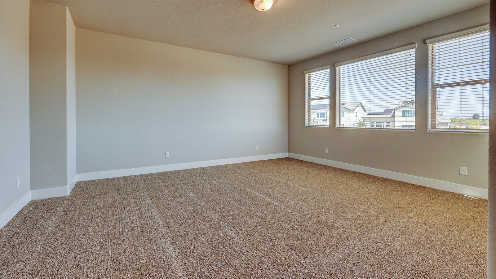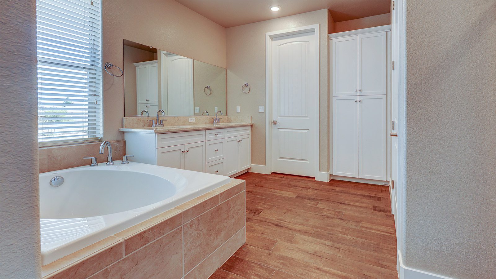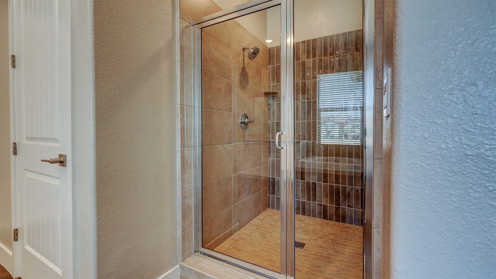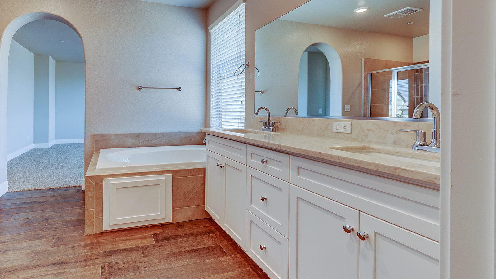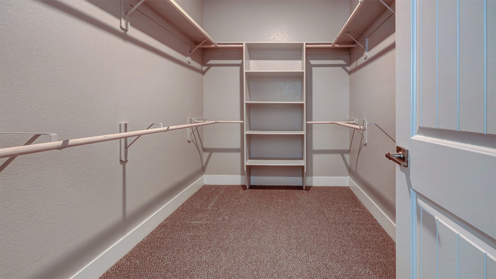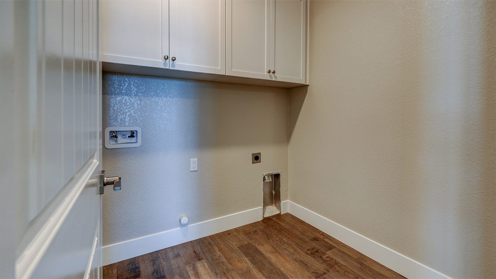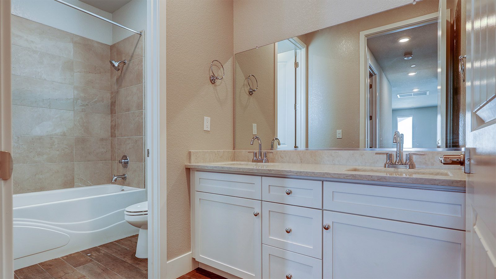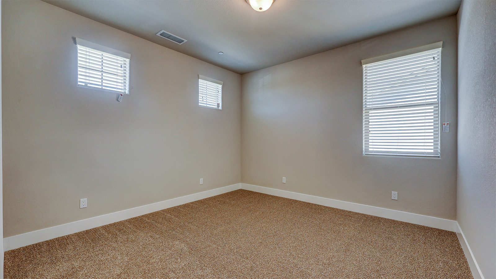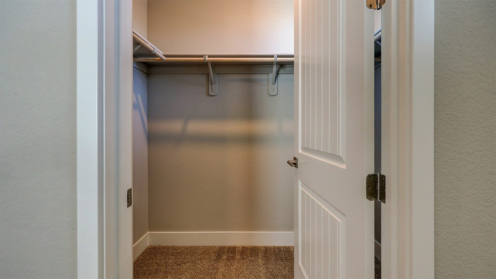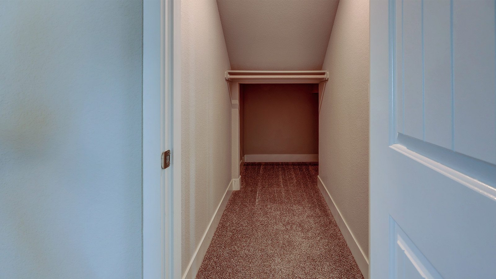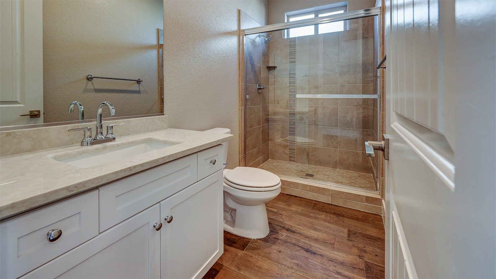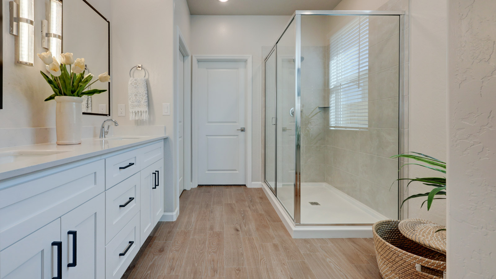The
Canvas 12
Canvas Collection
5 Beds ·
3-4 Baths ·
2,750
ft²
·
2 Car Garage
The
Canvas 12
5 Beds ·
3-4 Baths ·
2 Garages ·
2,750 ft²
Two Story
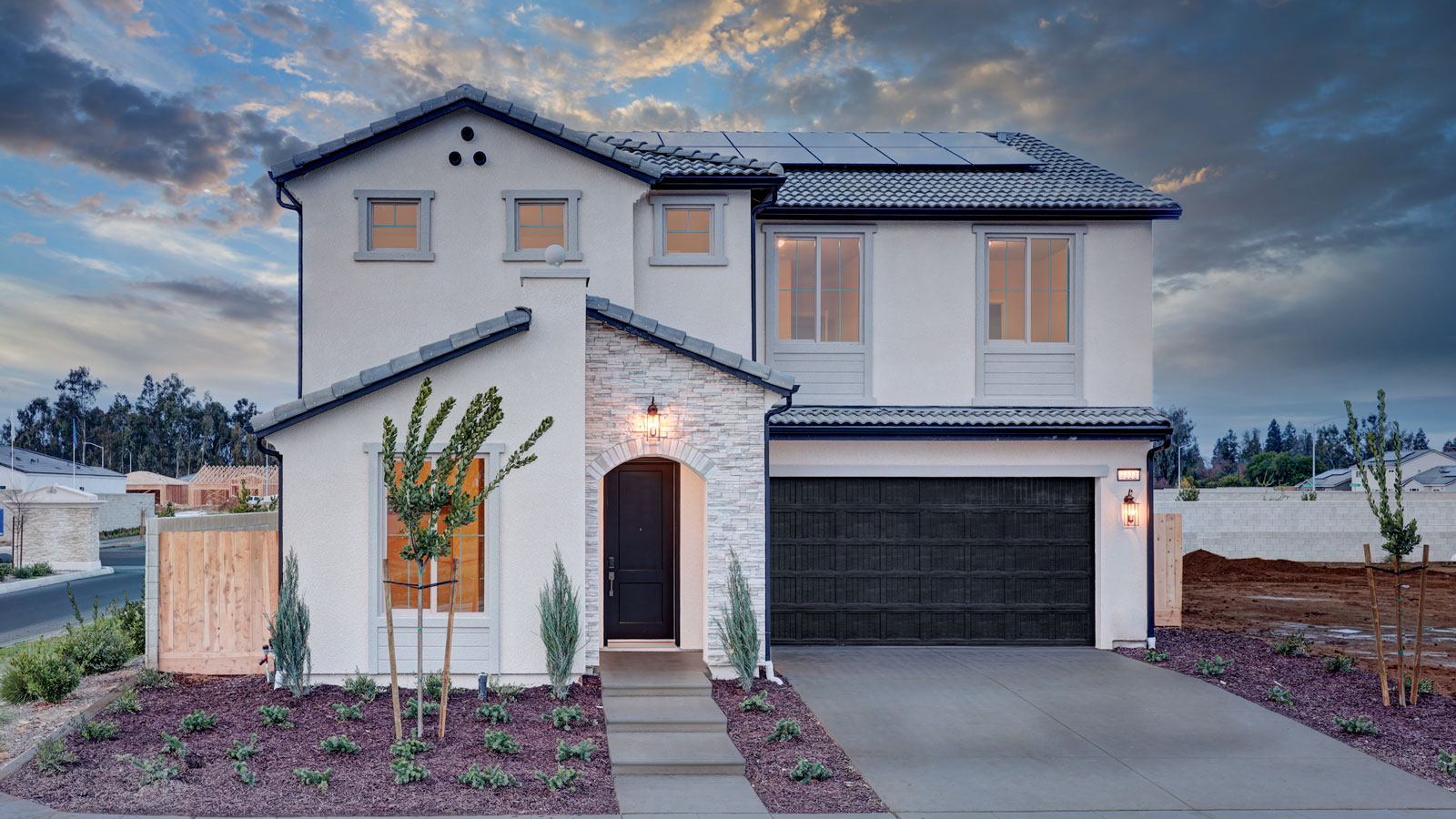
Overview
With five bedrooms, a home office, and a spacious loft, the Canvas 12 has everything needed for a growing family or a multi-generational household. Downstairs you will fall in love with the open concept great room with tons of windows for natural light and views of the backyard. In addition to the entertainer’s kitchen that opens to the dining area and great room, the first floor also includes an isolated bedroom, a full bathroom, and a home office. At the top of the stairs, you’ll find a spacious loft, three bedrooms, a full bathroom, a laundry room, and a massive owner’s suite with an optional balcony. Available with Modern Spanish, Modern Spanish with Stone and Modern Farmhouse exteriors.
2,750 ft² of indoor living space +
63 ft² of outdoor entertaining space* =
2,813 ft² of luxury.
*OUTDOOR ENTERTAINING SPACE REFERS TO PATIOS AND COURTYARDS.
Design Your Canvas 12
View Available Options →

“Being first time home buyers we always heard about how stressful buying a house can be and with Granville they put the fun and excitement back in buying!”
- Jasminka & Goce Strbevski

“I drove out and met Jan at the models, walked through and I knew this is it! It was perfect and I was sold right then and there.”
- Debra Price

“…Granville has given me a home-buying experience that I wish on everyone who ventures to buy a home.”
- Obinna Calijo

“After looking at many homes, new and used, nothing compares to Granville!”
- Jesse & Jessica Mendoza

“The purchase of our Granville was such a great decision. The value we received for the price we paid and the energy efficiency of the home enable us to do so much more with the money we have saved. We love our Granville!”
- Deena Papagni

“Thanks again for making our engagement memorable!”
- Lily & Marco

“After viewing almost every builder in Fresno, we have found the attention to detail Granville puts into their homes is unmatched. We truly believe we have found our dream home and could not be more pleased with the Granville team. Thank you!”
- Stefanie Villanueva
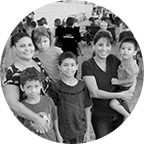
“My June 2010 PG&E bill was only $54. I was hoping it would be low, but I had no idea it would be that low! I was so happy!”
- Lupe Mora
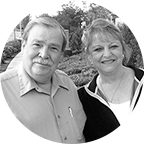
“We wanted to buy from a builder with a name we knew, a name we could trust!”
- Bob & Lola Whitted

“We are 100% satisfied with our Granville Home and the Granville team is amazing!”
- Robert & Rachel Llamas
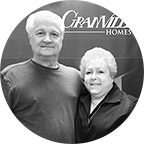
“We were very impressed with the construction and the employees. We decided to downsize, so we looked at ALL of the new homes that were being built in Fresno. The best homes we looked at were Granville.”
- James & Ginger Fullbright

“My PG&E bill was only $19.89! I love my Granville home.”
- Megan Otto
Virtual Tour
Interactive Floor Plan
Two Story

Quick Move-in Homes
(0)
It looks like we don't have any quick move-in Canvas 12 homes to display.
However, we are offering this Floor Plan in the following Communities: The Landing at Belterra, Deauville East, Copper River Ranch.
(You may even be able to pick out your lot!)
(You may even be able to pick out your lot!)



