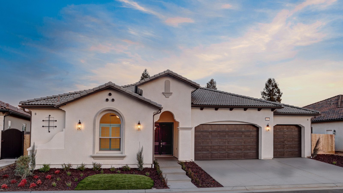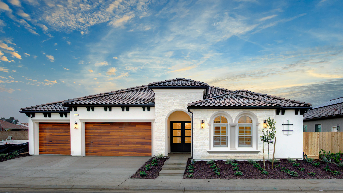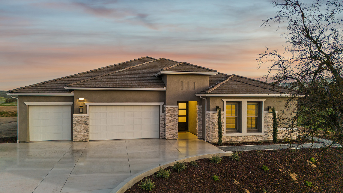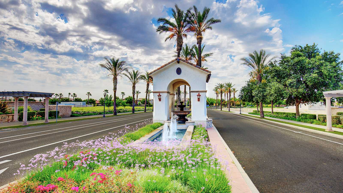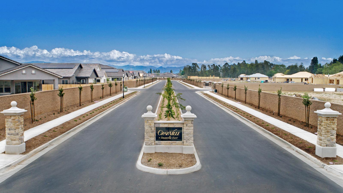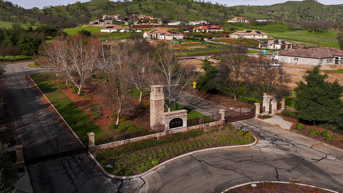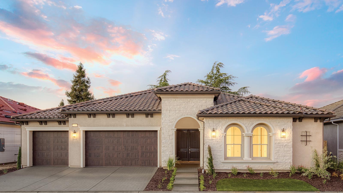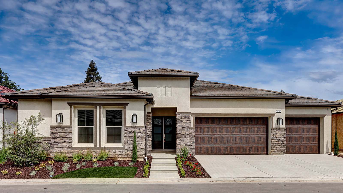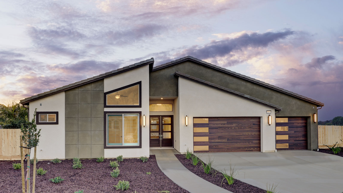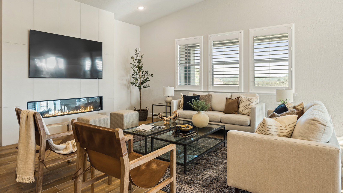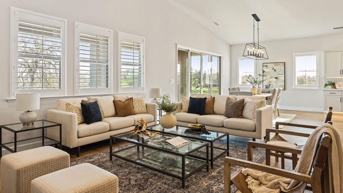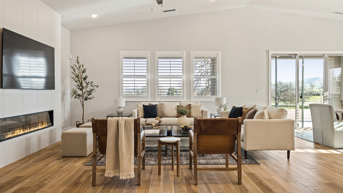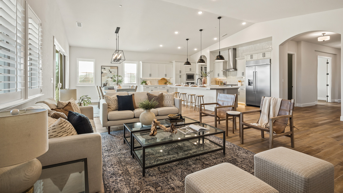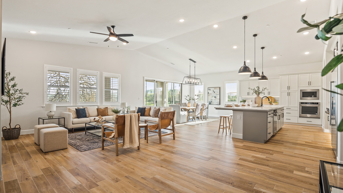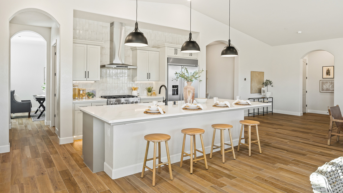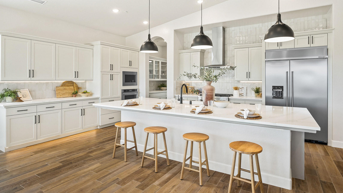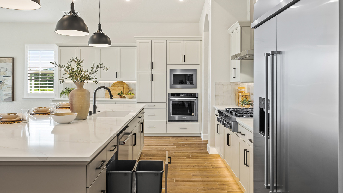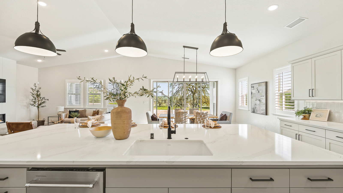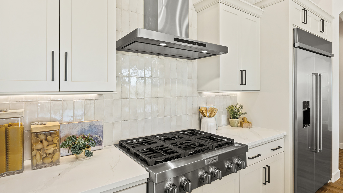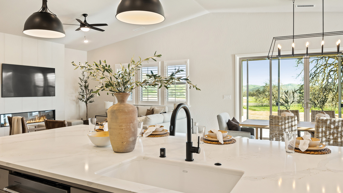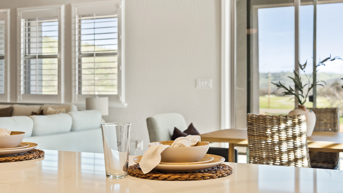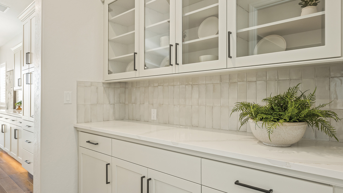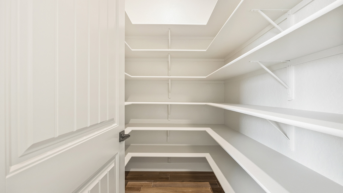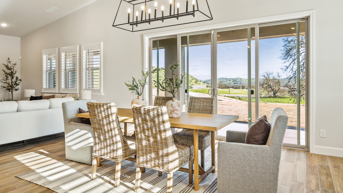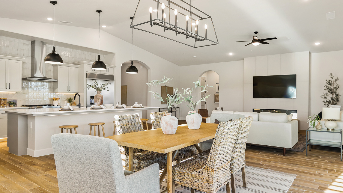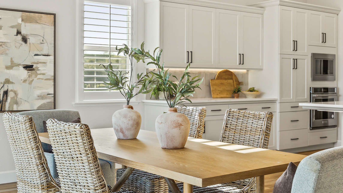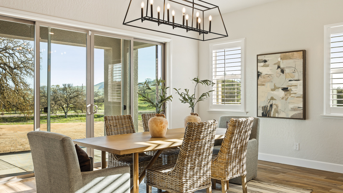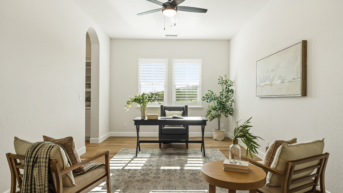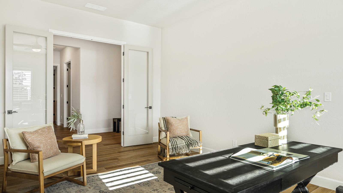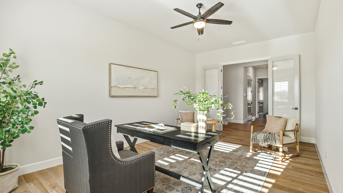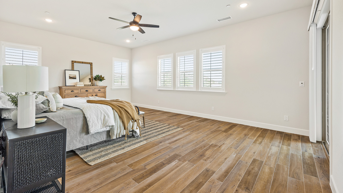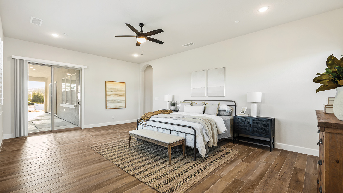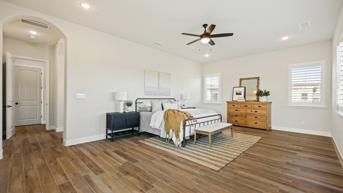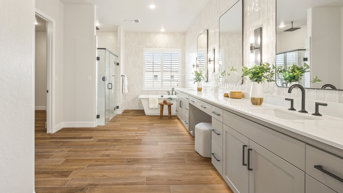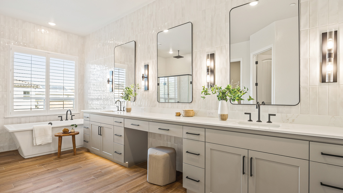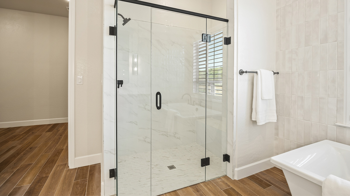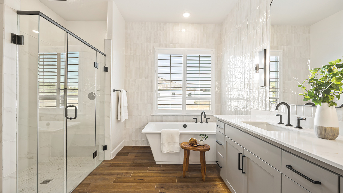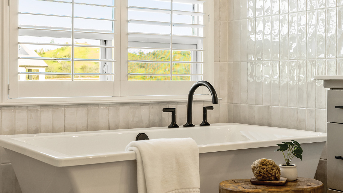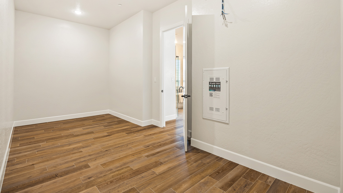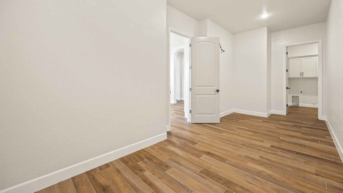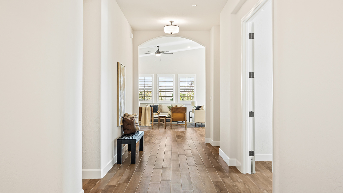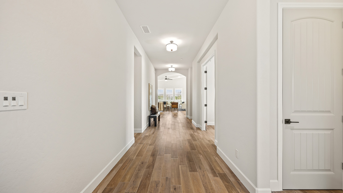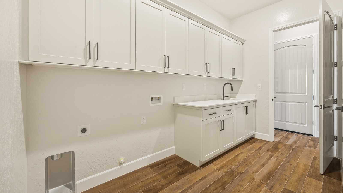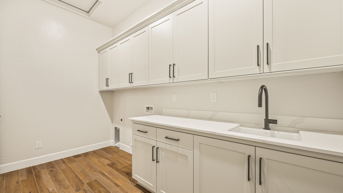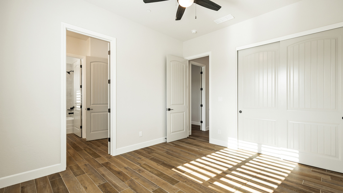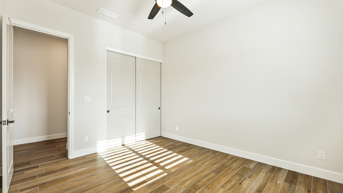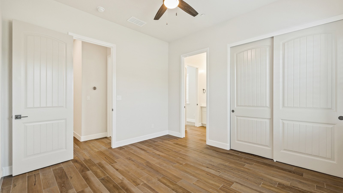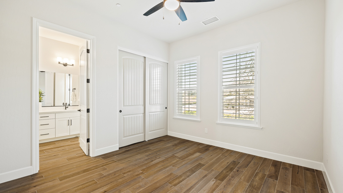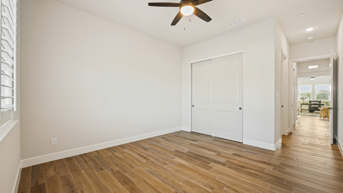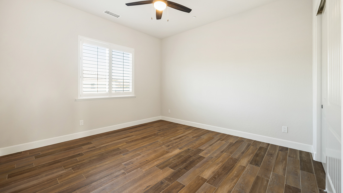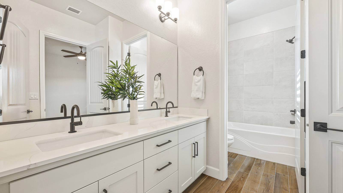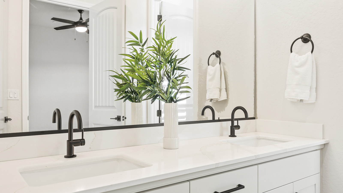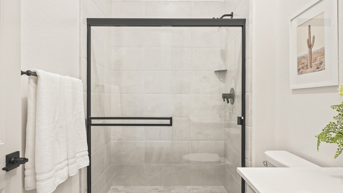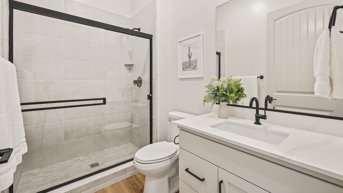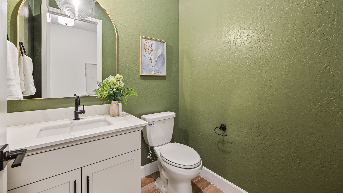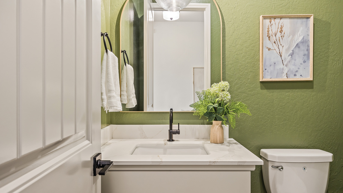The
Benton
Traditional Series
4 Beds ·
3.5 Baths ·
3,500
ft²
·
3 Car Garage
The
Benton
4 Beds ·
3.5 Baths ·
3 Garages ·
3,500 ft²
Single Story
Overview
The Benton offers expansive luxury with a grand hallway leading from the entry of the home to the massive great room. With up to 5 bedrooms and 4 bedrooms available in this floor plan, the Benton checks all the boxes for a growing family or those who are looking to entertain. Need a home office? The formal dining space can be easily transitioned to a home office with double doors. And the best part - owners will love how the living space in this home extends to the outdoors with nearly 500 sq. ft. of covered patio space off the great room!
3,500 ft² of indoor living space +
356 ft² of outdoor entertaining space* =
3,856 ft² of luxury.
*OUTDOOR ENTERTAINING SPACE REFERS TO PATIOS AND COURTYARDS.
Design Your Benton
View Available Options →

“Being first time home buyers we always heard about how stressful buying a house can be and with Granville they put the fun and excitement back in buying!”
- Jasminka & Goce Strbevski

“I drove out and met Jan at the models, walked through and I knew this is it! It was perfect and I was sold right then and there.”
- Debra Price

“…Granville has given me a home-buying experience that I wish on everyone who ventures to buy a home.”
- Obinna Calijo

“After looking at many homes, new and used, nothing compares to Granville!”
- Jesse & Jessica Mendoza

“The purchase of our Granville was such a great decision. The value we received for the price we paid and the energy efficiency of the home enable us to do so much more with the money we have saved. We love our Granville!”
- Deena Papagni
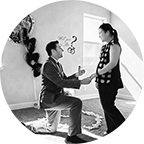
“Thanks again for making our engagement memorable!”
- Lily & Marco

“After viewing almost every builder in Fresno, we have found the attention to detail Granville puts into their homes is unmatched. We truly believe we have found our dream home and could not be more pleased with the Granville team. Thank you!”
- Stefanie Villanueva

“My June 2010 PG&E bill was only $54. I was hoping it would be low, but I had no idea it would be that low! I was so happy!”
- Lupe Mora

“We wanted to buy from a builder with a name we knew, a name we could trust!”
- Bob & Lola Whitted

“We are 100% satisfied with our Granville Home and the Granville team is amazing!”
- Robert & Rachel Llamas
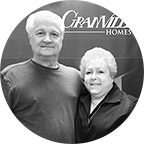
“We were very impressed with the construction and the employees. We decided to downsize, so we looked at ALL of the new homes that were being built in Fresno. The best homes we looked at were Granville.”
- James & Ginger Fullbright

“My PG&E bill was only $19.89! I love my Granville home.”
- Megan Otto
Virtual Tour
Have Questions?
hbspt.forms.create({
region: "na1",
portalId: "8576119",
formId: "01cebace-bea3-4e05-aae3-d773150861c9"
});
No data was found
Interactive Floor Plan
Single Story

Quick Move-in Homes
(4)
Available in
Communities
Rendering and floor plans are artist interpretations, not exact replications. Granville Homes reserves the right to alter prices, plans and features without notice or obligation. Exact dimensions are subject to change. Floor plan options may not be available at all communities. See a Granville sales agent for most accurate and current information.
Homes are equipped with a photovoltaic system [Solar] with a 20-25 year lease the buyer will assume. Pricing will vary based on system size and production. For more details speak to a Granville Sales Agent.
Have Questions?
hbspt.forms.create({
region: "na1",
portalId: "8576119",
formId: "01cebace-bea3-4e05-aae3-d773150861c9"
});



